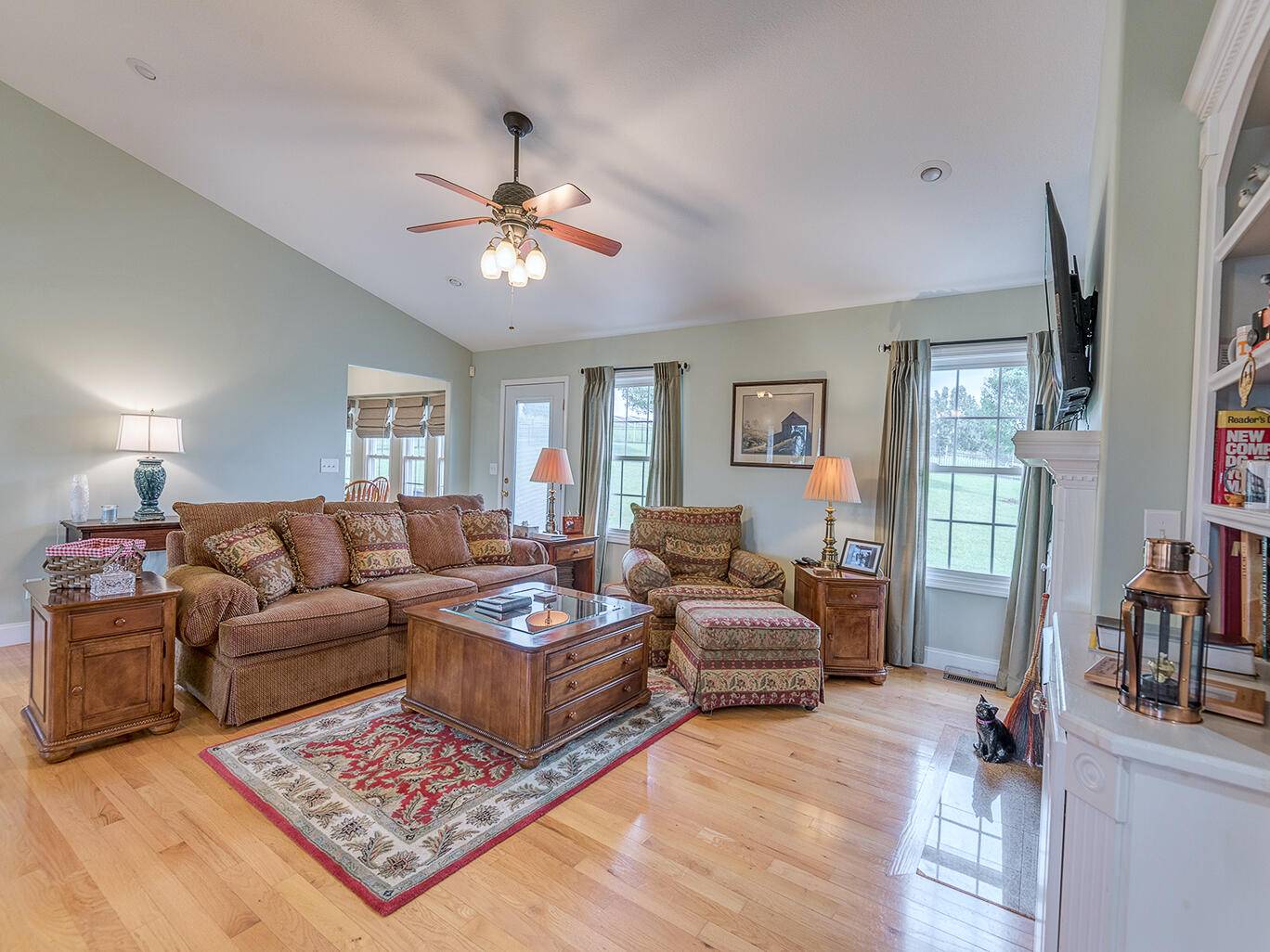$510,000
$575,000
11.3%For more information regarding the value of a property, please contact us for a free consultation.
3 Beds
3 Baths
4,292 SqFt
SOLD DATE : 03/07/2024
Key Details
Sold Price $510,000
Property Type Single Family Home
Sub Type Single Family Residence
Listing Status Sold
Purchase Type For Sale
Square Footage 4,292 sqft
Price per Sqft $118
Subdivision Clubhouse Estates
MLS Listing ID 9954991
Sold Date 03/07/24
Style Raised Ranch
Bedrooms 3
Full Baths 3
HOA Y/N No
Total Fin. Sqft 4292
Year Built 2007
Lot Size 0.630 Acres
Acres 0.63
Lot Dimensions 108.87 X 255.80 IRR
Property Sub-Type Single Family Residence
Source Tennessee/Virginia Regional MLS
Property Description
Sprawling brick that has been beautifully maintained, gorgeous mountain views and only 5 miles outside Greeneville. Main level offers a living room w/fireplace, dining room, large kitchen w/breakfast area, primary bedroom w/oversized walk in closet, trey ceiling, his and her vanities and access to patio, two other bedrooms, guest bath, laundry room and two car garage. Second level has large office/craft room/playroom. Basement has a huge multi-activity room, two large rooms that are currently being used as bedrooms, full bath, a storage area that could be converted to an eat-in kitchen and workshop/storage with garage door. Coverd front porch and large back patio to enjoy the ever changing mountains. Fenced back yard.
Location
State TN
County Greene
Community Clubhouse Estates
Area 0.63
Zoning A-1
Direction Asheville Hwy approximately 6 miles to left onto Club House Lane, first home on right.
Rooms
Basement Garage Door, Partial Cool, Partial Heat, Walk-Out Access, Workshop
Interior
Interior Features Built-in Features, Central Vacuum, Eat-in Kitchen, Kitchen Island, Laminate Counters, Radon Mitigation System, Utility Sink, Walk-In Closet(s)
Heating Electric, Fireplace(s), Heat Pump, Propane, Electric
Cooling Ceiling Fan(s), Heat Pump
Flooring Carpet, Hardwood, Vinyl
Fireplaces Number 1
Fireplaces Type Gas Log, Living Room
Fireplace Yes
Window Features Insulated Windows
Appliance Built-In Electric Oven, Cooktop, Dishwasher, Refrigerator
Heat Source Electric, Fireplace(s), Heat Pump, Propane
Laundry Electric Dryer Hookup, Washer Hookup
Exterior
Parking Features Driveway, Attached, Concrete, Garage Door Opener
Amenities Available Landscaping
View Mountain(s)
Roof Type Shingle
Topography Level, Sloped
Porch Covered, Front Porch, Rear Patio
Building
Entry Level One
Foundation Block
Sewer Septic Tank
Water Public
Architectural Style Raised Ranch
Structure Type Brick
New Construction No
Schools
Elementary Schools Camp Creek
Middle Schools Debusk
High Schools South Greene
Others
Senior Community No
Tax ID 146i A 014.00
Acceptable Financing Cash, Conventional, FHA, VA Loan
Listing Terms Cash, Conventional, FHA, VA Loan
Read Less Info
Want to know what your home might be worth? Contact us for a FREE valuation!

Our team is ready to help you sell your home for the highest possible price ASAP
Bought with Kimberly Winston • Crye-Leike Realtors






