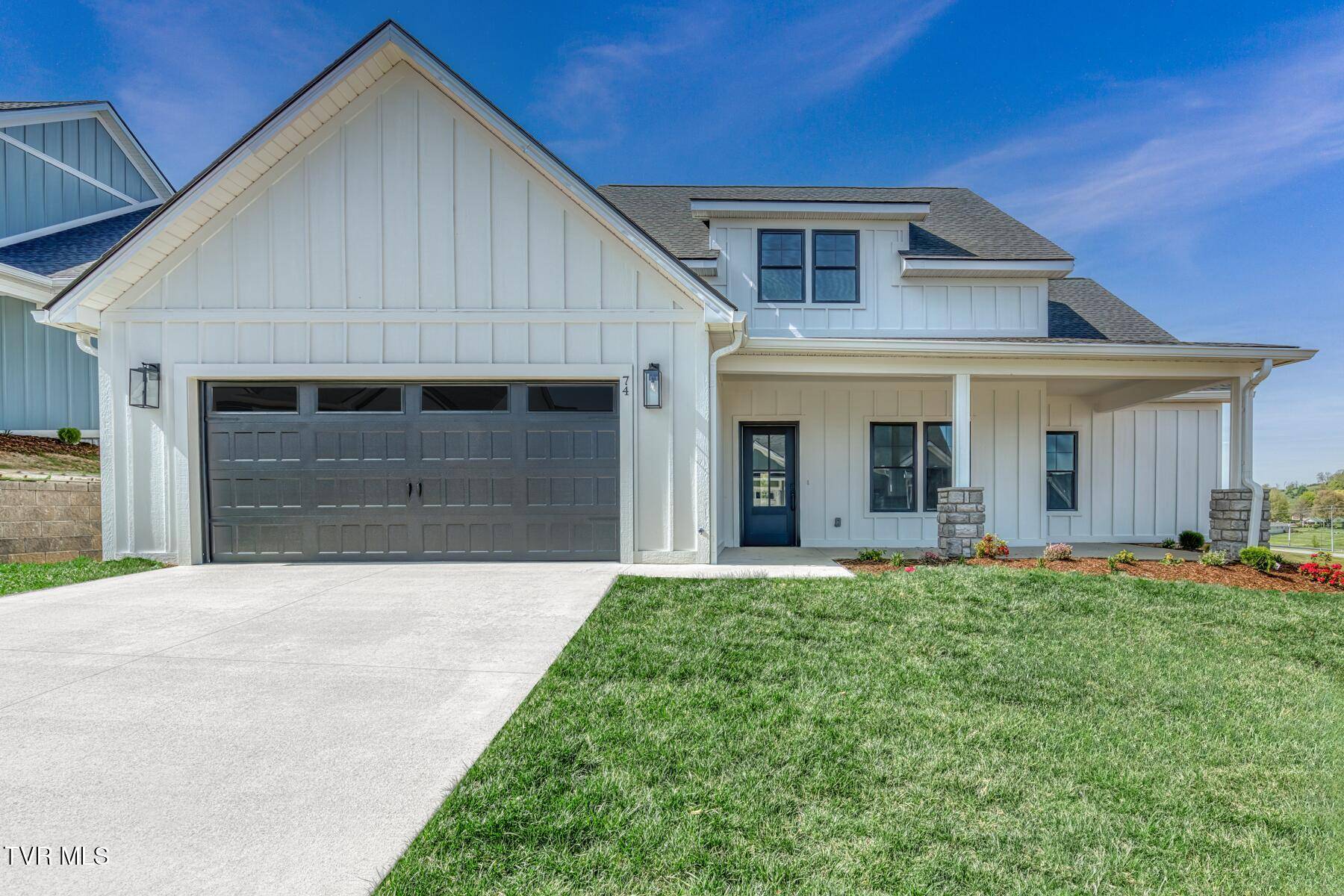3 Beds
3 Baths
1,800 SqFt
3 Beds
3 Baths
1,800 SqFt
Key Details
Property Type Single Family Home
Sub Type Single Family Residence
Listing Status Active
Purchase Type For Sale
Square Footage 1,800 sqft
Price per Sqft $276
Subdivision Cottages At Boones Creek
MLS Listing ID 9978597
Style Contemporary,Craftsman
Bedrooms 3
Full Baths 2
Half Baths 1
HOA Fees $100/mo
HOA Y/N Yes
Total Fin. Sqft 1800
Originating Board Tennessee/Virginia Regional MLS
Year Built 2025
Property Sub-Type Single Family Residence
Property Description
Experience effortless living with this thoughtfully designed one-level home located just minutes from historic Jonesborough and I-26. The Ramona Plan combines modern luxury with rustic charm, showcasing high-end finishes and custom touches throughout.
Step inside to discover an open-concept layout with vaulted or coffered ceilings, barn doors, and accent shiplap walls that elevate the living space. The kitchen is a true showstopper, featuring gorgeous quartzite countertops, stainless steel appliances, an oversized farm sink, and custom cabinetry in designer-selected palettes—perfect for the home chef.
The owner's suite offers a spa-like retreat with an oversized soaking tub, beautiful porcelain tile, and elegant quartz countertops in the bath. Every detail—from the matte black and gold plumbing fixtures to the custom light packages—has been carefully curated by a professional design team.
Outside, you'll appreciate the professionally designed landscaping, rustic stone accents, and modern beam details that add warmth and sophistication to the exterior. With HOA services covering mowing, landscape care, and green space upkeep for just $100/month, you can enjoy low-maintenance living at its finest.
Schedule your tour today and see what makes The Ramona Plan at The Cottages at Boones Creek truly exceptional.
Location
State TN
County Washington
Community Cottages At Boones Creek
Zoning Res
Direction From Johnson City traveling I-26N, exit left toward Jonesborough past The Ridge approx 1 mile. See development on left
Interior
Interior Features Primary Downstairs, Eat-in Kitchen, Granite Counters, Kitchen Island, Open Floorplan, Pantry, Walk-In Closet(s)
Heating Central, Heat Pump, Natural Gas
Cooling Ceiling Fan(s), Central Air, Heat Pump
Flooring Luxury Vinyl, Tile
Fireplaces Number 1
Fireplace Yes
Window Features Double Pane Windows,Insulated Windows
Appliance Built-In Electric Oven, Dishwasher, Disposal, Microwave, Range, Refrigerator
Heat Source Central, Heat Pump, Natural Gas
Laundry Electric Dryer Hookup, Washer Hookup
Exterior
Parking Features Driveway, Attached, Garage Door Opener
Garage Spaces 2.0
Community Features Sidewalks
Utilities Available Cable Available, Electricity Connected, Natural Gas Connected, Sewer Connected, Water Connected
Amenities Available Landscaping
View Mountain(s)
Roof Type Shingle
Topography Level
Porch Back, Covered, Front Porch, Rear Porch
Total Parking Spaces 2
Building
Story 1
Entry Level One
Foundation Slab
Sewer Public Sewer
Water Public
Architectural Style Contemporary, Craftsman
Level or Stories 1
Structure Type HardiPlank Type
New Construction Yes
Schools
Elementary Schools Jonesborough
Middle Schools Jonesborough
High Schools David Crockett
Others
Senior Community No
Tax ID 052 078.00
Acceptable Financing Cash, Conventional, FHA, VA Loan
Listing Terms Cash, Conventional, FHA, VA Loan






