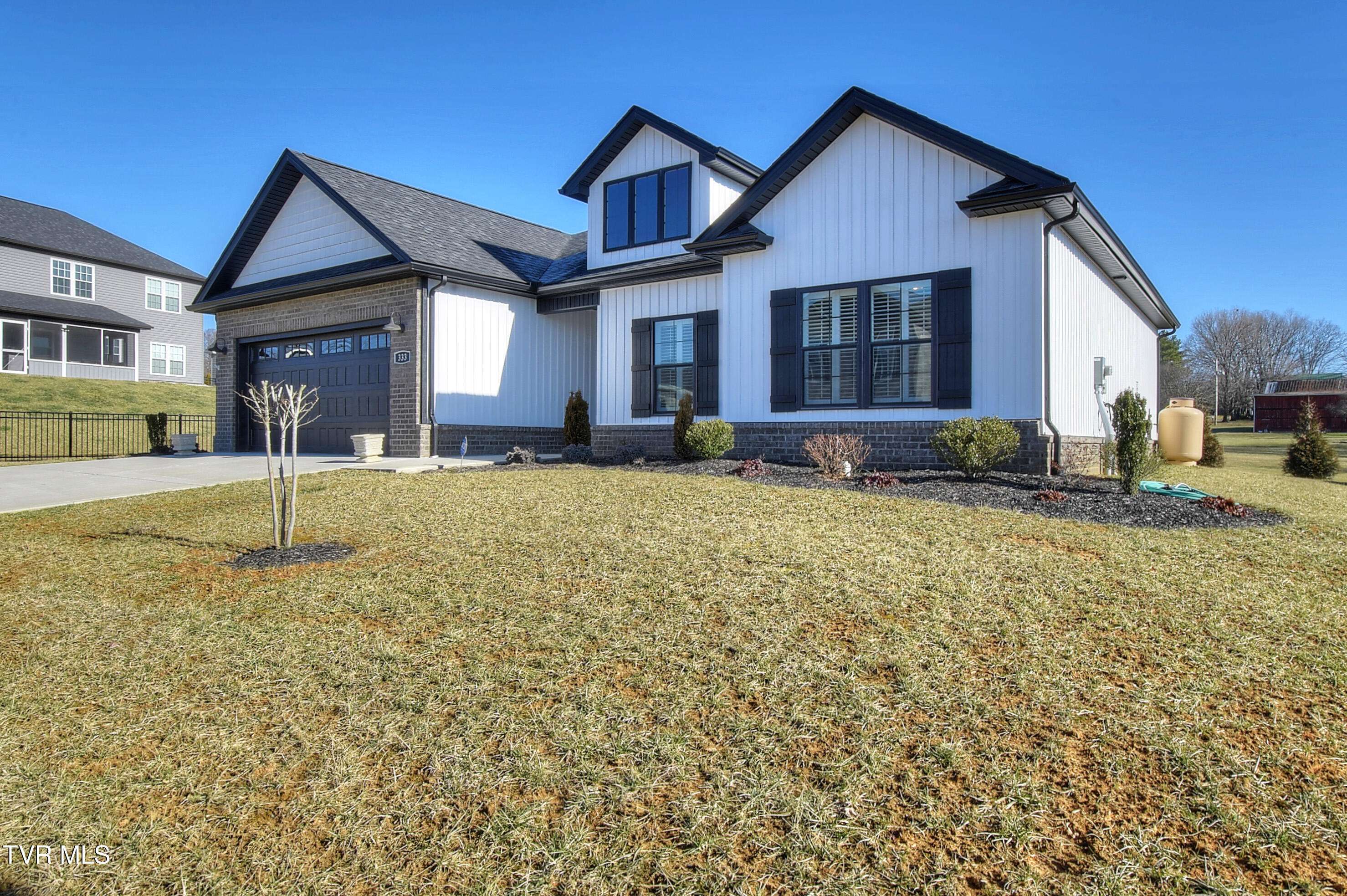3 Beds
2 Baths
1,547 SqFt
3 Beds
2 Baths
1,547 SqFt
Key Details
Property Type Single Family Home
Sub Type Single Family Residence
Listing Status Active
Purchase Type For Sale
Square Footage 1,547 sqft
Price per Sqft $303
Subdivision Mill Creek
MLS Listing ID 9977087
Style Ranch
Bedrooms 3
Full Baths 2
HOA Y/N No
Total Fin. Sqft 1547
Originating Board Tennessee/Virginia Regional MLS
Year Built 2023
Lot Size 0.300 Acres
Acres 0.3
Lot Dimensions 90x154x142x91
Property Sub-Type Single Family Residence
Property Description
Information within is taken from tax records and appraisal and as such is deemed reliable but is not guaranteed and must be verified by the buyer and/or the buyers agent. Sellers are licensed agent (1516R/0925S)
Location
State TN
County Washington
Community Mill Creek
Area 0.3
Zoning R1
Direction Turn right onto TN-81 / Oak Grove Ave 1.6 mi Make a U-turn to stay on TN-81 / Highway 81 N 128 ft Turn right onto Lemongrass Dr 0.1 mi Turn left onto Pauline Ingle Dr 177 ft Arrive at Pauline Ingle Dr
Rooms
Other Rooms Outbuilding
Interior
Interior Features Primary Downstairs, Eat-in Kitchen, Entrance Foyer, Granite Counters, Kitchen Island, Kitchen/Dining Combo, Open Floorplan, Pantry, Soaking Tub, Walk-In Closet(s), Whirlpool
Heating Heat Pump
Cooling Heat Pump
Flooring Laminate, Tile
Fireplaces Number 1
Fireplaces Type Gas Log, Living Room
Fireplace Yes
Window Features Double Pane Windows,Insulated Windows
Appliance Dishwasher, Disposal, Electric Range, Microwave, Refrigerator
Heat Source Heat Pump
Laundry Electric Dryer Hookup, Washer Hookup
Exterior
Parking Features Attached, Concrete, Garage Door Opener
Garage Spaces 2.0
Community Features Sidewalks, Curbs
Utilities Available Fiber Available, Cable Available, Electricity Connected, Propane, Sewer Connected, Water Connected, Underground Utilities
Amenities Available Landscaping
View Mountain(s)
Roof Type Asphalt,Shingle
Topography Level
Porch Covered, Front Porch, Rear Patio
Total Parking Spaces 2
Building
Story 1
Entry Level One
Foundation Slab
Sewer Public Sewer
Water Public
Architectural Style Ranch
Level or Stories 1
Structure Type Brick,Vinyl Siding
New Construction No
Schools
Elementary Schools Jonesborough
Middle Schools Jonesborough
High Schools David Crockett
Others
Senior Community No
Tax ID 059c I 008.00
Acceptable Financing Cash, Conventional, FHA, USDA Loan, VA Loan
Listing Terms Cash, Conventional, FHA, USDA Loan, VA Loan






